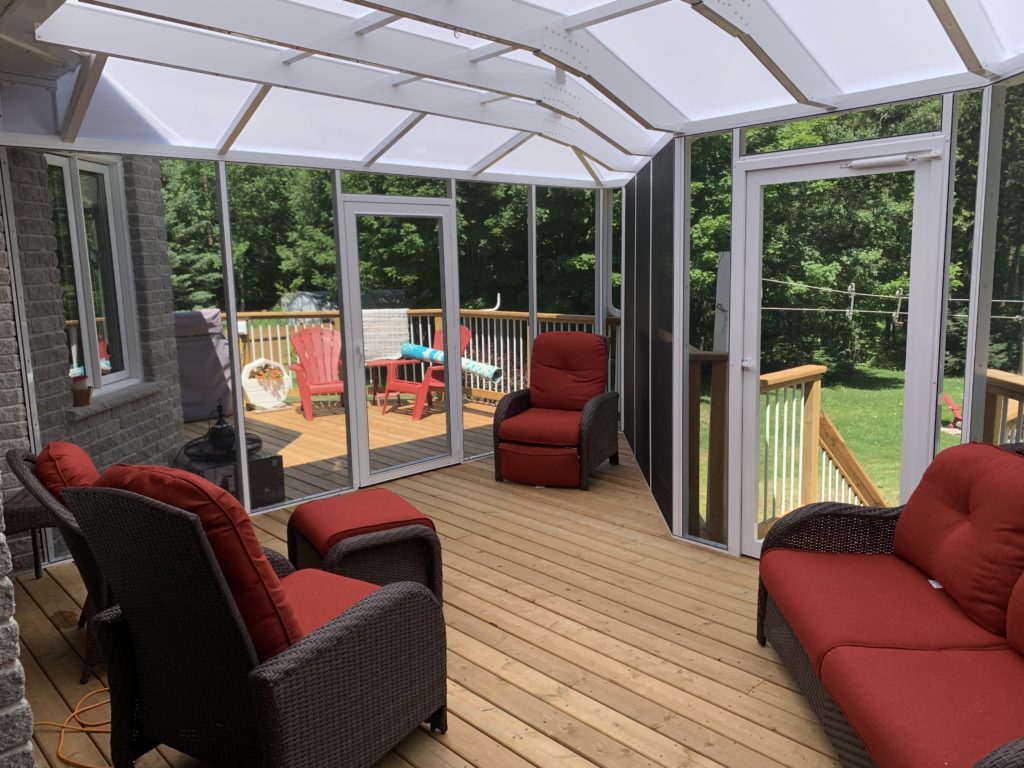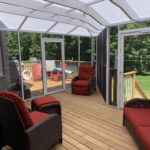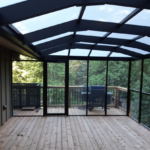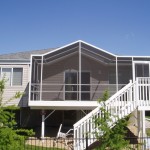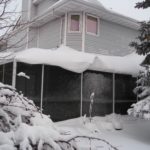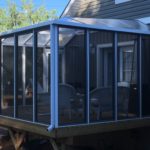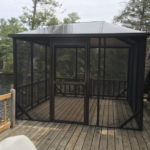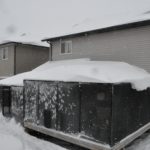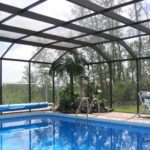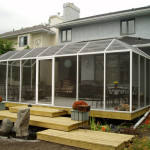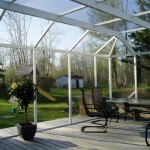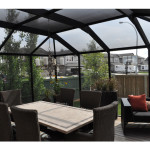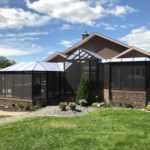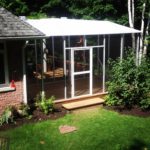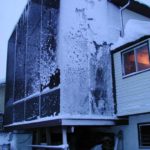The most common application of the screen room is attached to the home and converting an existing deck or patio to “an added room to the house” a place where you are entirely outdoors and exposed to the full enjoyment of Mother Nature at its best. Sunshine & warmth, the cool breeze, beautiful views all without the annoyance and inconvenience of all the Blackfly’s, mosquitoes, spiders, wasps, etc.
For those with a “detached” deck or patio out in the yard or garden a custom built free standing enclosure or gazebo could be the answer. These structures can be built to just about any size desired and can be built on just about any surface as well, provided the walls can be fastened down. For example; wooden decks, concrete pads, paving stone, stamped concrete and even wooden timbers. In cases where a gazebo is wanted in a garden or grassy area, pressure treated timbers can be inlaid in the ground for fastening purposes.
Pool enclosures are becoming increasingly popular, one of the biggest downfalls of having a pool is the maintenance imagine cutting your pool maintenance down to a fraction. By constructing a screen room around and over your pool it will be clean and stay clean, no more leaves and debris to constantly clean out. No more drowning wasps looking for one more victim. Or an evening dip without having to battle a barrage of mosquitoes. Just full enjoyment of the pool and tanning on the sun deck.
Each and every screen room is custom designed and built to fit and match the architecture of each individual home. We follow a strict set of engineering guide lines designed to withstand Canadian winters hold the snow load. A “mansard” roof is often used in our designs as it allows increased roof heights and helps us to match the slope and shape of your roof. Shed style and gable roof are often used as well. We can frame around changes in roof heights, bay windows, fireplaces. Everything about our building process is custom to meet the specific needs of our customers and their homes.
STRUCTURE
ALUMINUM FRAMING
The structure is fabricated from a maintenance- free, powder-coated aluminum. All aluminum extrusions are manufactured to the highest quality standards. Engineered with a built in patented system that locks the screening in with a unique channel and spline. This prevents it from being pushed out or becoming saggy over time. Aluminum framing is available in white, brown and black. Custom colors are available at an additional cost.
SCREEN TYPES
FULL VIEW, WIND, AND PRIVACY SCREENS
Along the way we have discovered to best screens to maintain beautiful views, stop the wind, provide shade and privacy, and of course keep the bugs away for our customers. We now use 4 fabrics to accomplish these outdoor comforts:
FULL VIEW SCREEN
This is a 15% fabric (85% openness) and will keep out all the pests, while being nearly invisible. This is used where the view is a priority. Being the lightest of the screens we use, our strength and durability tests are based on this screen. The best part is our screen roofs will meet the same engineered load capacities as the roof of a house!
2030 SCREEN
This is a 65% fabric (35% openness) and is very effective for blocking the wind but still allows the air to pass through with relative ease. This is also often referred to as “Noseeum” mesh as the holes in the screen are quite small and even the smallest of bugs cannot penetrate it.
SUPER SOLAR/WIND SCREEN
The view looking out of the room is bright and clear, while looking into the room is nearly impossible. This privacy is due to our ‘90% closed’ screen fabric that we refer to as SUPER SOLAR or SUPER WIND SCREEN. It adds terrific privacy to any outdoor setting, while blocking wind, and providing shade/sun protection for South and West facing decks.
PET SCREEN
7 times stronger than traditional mesh, ideal for pets that lunge and tear at screens. Good outward visibility.


